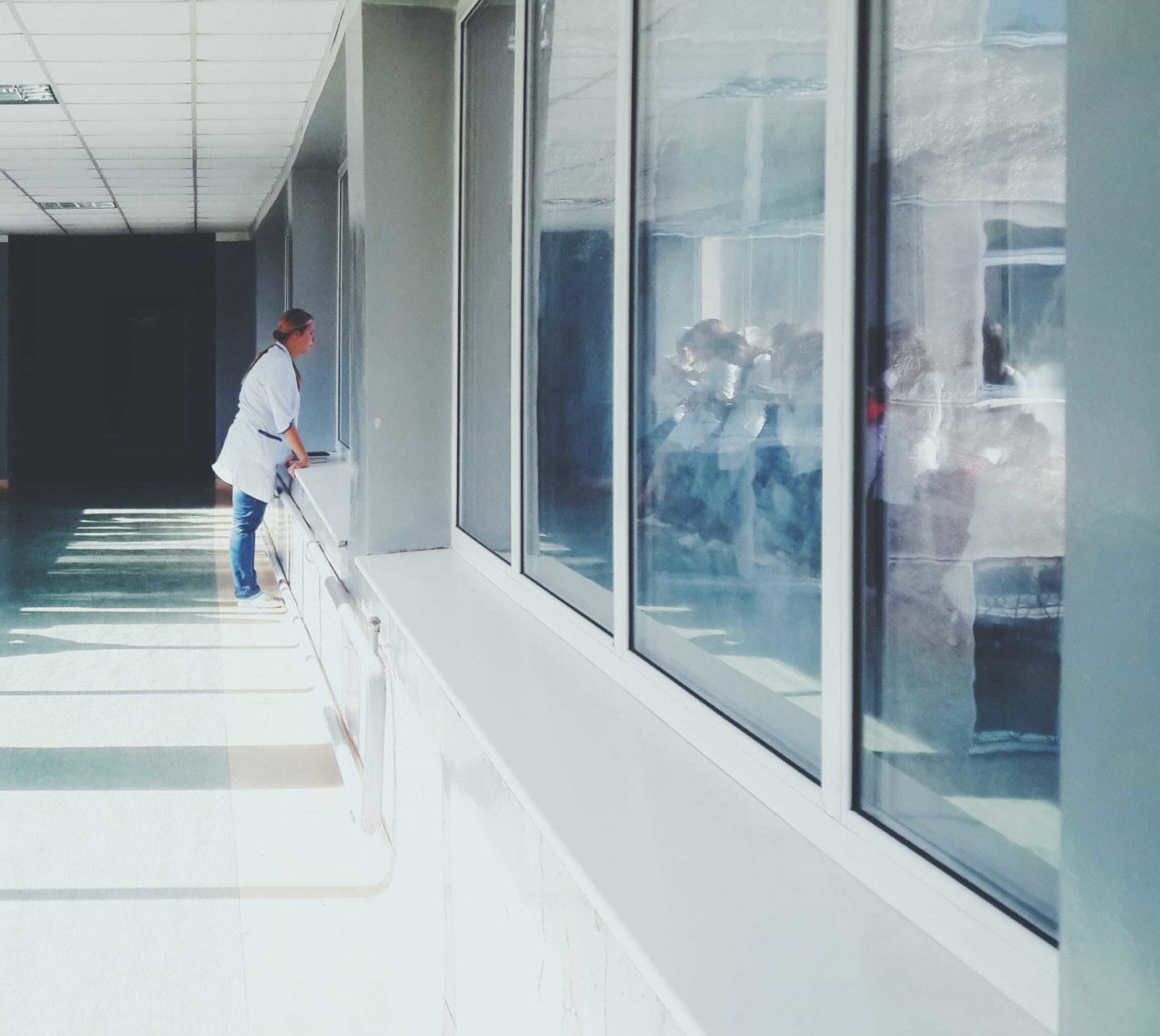
How COVID Is Reshaping the Future of Hospital and Healthcare Facility Design
The COVID-19 outbreak has irrevocably changed the way healthcare facility developers and organizations approach the construction, renovation, and updating of hospitals, outpatient facilities, and other medical complexes. Additional layers of sanitation requirements and distancing protocols have served to make the already multifaceted undertaking of healthcare facility development even more demanding. Consider as well that the experience of a pandemic has heightened the need for adequate ER and ICU beds–and isolation for patients with an infectious disease–and the industry faces a new landscape of challenges and opportunities.
In this article, we’ll explore six key themes emerging as critical for healthcare facility developers to factor into their designs and budgets as they innovate the hospitals of the future.
Open Spaces
Social distancing has become the new standard to reduce the risk of infection. Smaller hospitals in particular have found this challenging as they may lack adequate space to accommodate the level of distancing needed to slow the spread of disease. Moving forward, it is vital that hospital rooms be built with adequate distancing measures between patients and medical staff.
Healthcare facility developers may also want to shift their efforts towards building wider corridors. More sinks can also be installed along the corridors to encourage regular hand-washing, and more entryways can help keep walkways less crowded.
Remote video calling technology in hospitals can also be used when patients don’t need an in-person check-up. This may require dedicated spaces for this type of service.
Flexible Spaces
Modular construction solutions are crucial for building multi-functional hospital rooms. Modular walls and ceilings are easily adaptable, so healthcare staff won’t have to worry about crowding the room with medical equipment or people. Modular walls can also be effective in separating critically ill or infectious patients from those in better health. Post-pandemic, these rooms could also be widened to accommodate an increased number of admissions.
The outbreak of COVID-19 also highlighted how quickly emergency and ambulatory centers can become overcrowded. Emergency rooms proved highly successful in caring for those with COVID-19. However, it also led to fear among other patients seeking care for non-pandemic emergencies. The modular design could enable staff to quickly convert other areas of the hospital into a critical care space if needed.
More Outpatient Centers
Even with mandatory masks and temperature checks, many people are still hesitant to visit a hospital and risk exposure. This often means putting off essential medical care, like physical therapy or diagnostic evaluations. That’s why hospital developers are now more interested than ever to place smaller, outpatient facilities away from the main hospital.
Existing patients have made it clear that they prefer outpatient facilities over going to a large hospital. Not only is it more convenient, but outpatient centers often charge less for the services offered. With the added benefit of patients being more likely to access care at an outpatient center, the establishment of outpatient centers is a major focus for forward-thinking healthcare facility developers.
Fewer Contact Surfaces
Although the risk of surface transmission for COVID-19 is relatively low, high-touch areas can still transmit other harmful germs. Many of the traditional points of contact are being eliminated with the inclusion of automatic doors, sink sensors, electronic patient forms, and even touchless temperature checks. Voice assistants like Amazon Alexa are also utilized for controlling thermostats and allowing patients to call for nurses.
There’s also increased interest in advanced sterilization measures, like installing UV-C lights to keep areas as sanitary as possible. A disinfectant-misting system for common areas, such as waiting rooms and cafeterias, could also reduce the risk of contracting diseases. Healthcare facility developers are also increasingly seeking out materials with antimicrobial finishes, like copper and silver, for sinks and other surfaces.
Updated HVAC Systems
Even more important is making sure that hospitals have clean airflow. One strategy involves implementing HEPA filtration systems throughout the facility. These systems can capture almost 100% of infectious droplets, keeping them from being suspended in the air and inhaled by patients and staff.
This is another area where modular hospital room design can be useful. Modular windows could be easily changed to house through-wall exhaust fans. With this advantage, an entire floor could easily be converted into a containment unit for any highly contagious disease.
Negative Pressure Rooms
Another way to keep harmful viruses contained is by setting up negative pressure areas. Ideally, these rooms should have no windows, only allowing air to penetrate from under the entryway. An exhaust fan installed elsewhere in the room will recycle the air and release it back outside.
In this way, the negative pressure room is essentially a vacuum taking in only healthy air. The air expelled by the fan is then thinned out when exposed to the outside air. Virus particles are also weakened when exposed to UV light.
In some facilities, healthcare workers were able to recreate a version of a negative pressure chamber for COVID-19 patients, but in order for them to be constructed correctly and ensure as little pressure as possible, concrete walls and ceilings should be used instead of drywall. In this case, a concrete ceiling is better than a dropped ceiling, which regularly needs to be unsealed and cleaned. There also should be sufficient caulking around each electrical outlet.
Choosing Willis Construction Consulting for Healthcare Facility Construction Solutions
COVID-19 has added a new level of complexity to the task at hand for healthcare facility developers, who now must grapple with the need for increased sanitation, space for distancing, facilities that can accommodate more outpatient services, a design that allows for flexibility, and materials with antimicrobial finishes. As a trusted expert in complex construction projects around the globe, Willis Construction Consulting can help you design, construct, and accurately budget for a cleaner, safer facility. Contact us today to get started.
Image Credit: Unsplash @Creative Commons



